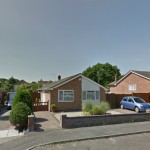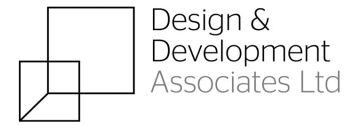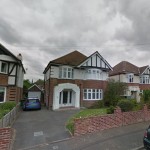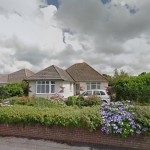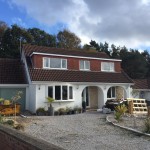Design & Development Associates have secured planning approval for the rear and side extension to a detached bungalow in Poole. The proposal was for a rear extension and side extension for additional habitable accommodation to the existing dwelling. We undertook a free consultation to quickly establish the viability of this proposal before offering our professional services […]
Approved: Rear & Side Extension In Poole
