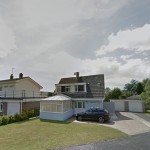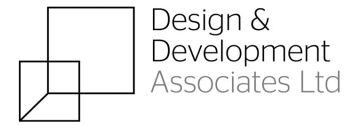Design & Development Associates have recently secured planning approval for a new first floor balcony to the rear of a chalet bungalow in Parkstone. Design & Development Associates provided a free consultation to assess the scope of works and felt that planning approval was possible, so we offered our professional architectural services moving forward. We […]
Approved: New First Floor Balcony






