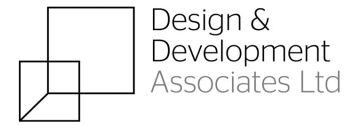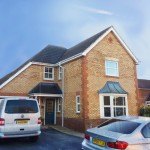Design & Development Associates have secured planning permission for a rear and side extension for a detached property in Poole. The client was looking to create a new sunroom to capitalise on the garden outlook. The room has to be designed to be used all year round so had to be thermally efficient while still […]
Approved: Rear and Side Extension in Poole




