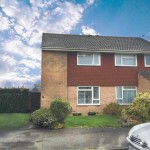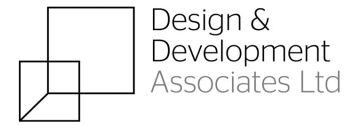The client was seeking to to extent their house for their growing family to allow them to continue living in their current home. Designs and development associates submitted two design options to the council for consideration as pre-application inquiry.The council confirmed that the preferred choice which we then submitted as a household planning application. We undertook […]
Approved: Two Storey Side Extension in Poole





