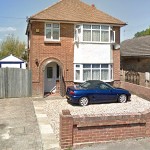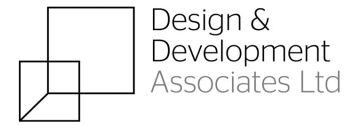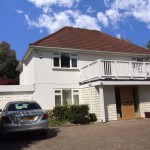Design & Development Associates have secured planning permission for a two storey rear extension and a single storey side extension, with the additions of a new front porch and alterations to front & rear elevations. The client was first seeking to extend their kitchen into the existing sunroom to create an open-plan kitchen diner. Going […]
Approved: Two storey rear extension and a single storey side extension in Poole





