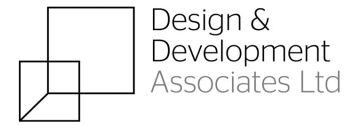Design & Development Associates have obtained Householder Planning Approval for a front extension and hip to gable loft conversion to this two bedroom bungalow in Poole.
Our client was seeking to transform their existing property to create a large family home. The existing property had two bedrooms, a large lounge and a kitchen to the rear and the family were seeking to utilise the unused loft space to create two additional bedrooms, and square off the front of the property to create a large ground floor room.
Upon reviewing the loft there was insufficient head height for a loft conversion, so a raise in ridge height was needed. We were able to demonstrate that give the other loft conversions on the road, the raise in ridge height would not impact the street scene so it was worth submitting an application to the Local Authority for this increase in height.
The proposal required planning consent and we therefore undertook a detailed measured survey of the property to produce existing floor plans and elevations. Our architectural designers then undertook a design proposal which was submitted to the local authority as a Householder Planning Application. The application was then approved with BCP council (Poole) under delegated powers. A copy of the design proposal is below:

If you are considering a home extension, loft conversion or looking for an architect or architectural design service in Poole, Bournemouth, Christchurch or the surrounding areas, why not contact one of our architectural designers for a FREE no-obligation consultation.
Call us now on 01202 233435 to see how we can assist you.
Areas covered are throughout Dorset including; Poole, Bournemouth, Christchurch and East Dorset Areas.



