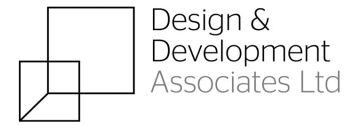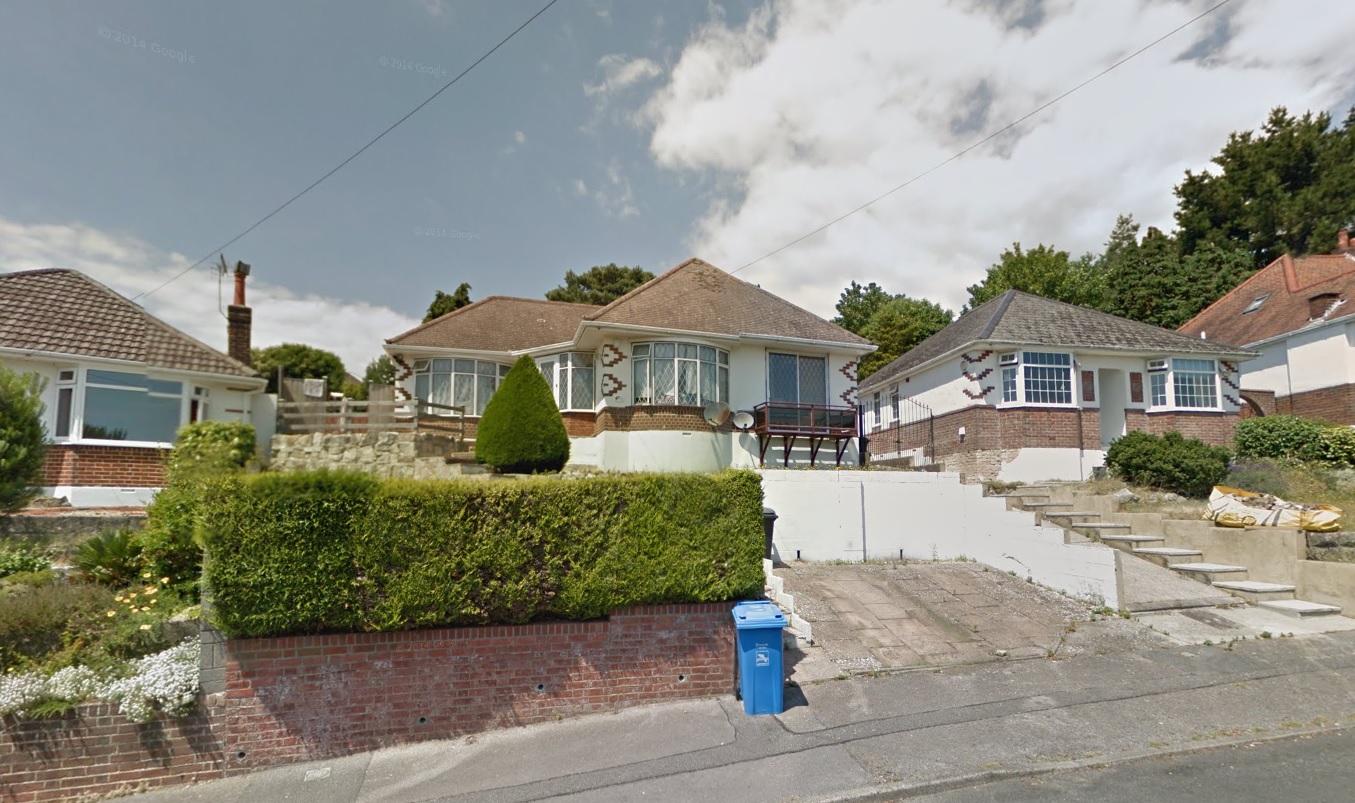Design & Development Associates have secured yet another residential approval for a front dormer, rear extension and loft conversion in Poole.
We were recommended to the client to undertake this overhaul of the bungalow to create additional bedrooms and an open plan living accommodation. We undertook a measured survey of the property and produced plans to the client’s requirements. At the client design meeting the client approved our initial design and plans were submitted to the council as a householder planning application.
The application was approved within 6 weeks of submission (instead of the standard 8 weeks) and we were then instructed to prepare full Building Regulation compliant plans.
The building regulation stage involves a Structural Engineer and a Building Regulation plan which is checked by Building Control. Design and Development Associates manage and liaise with all the relevant professionals on the client’s behalf to ensure the correct people are instructed at the appropriate times at the Building Regulation stage. This is part of our standard service for which we do not charge for any management & professional liaising.
If you are considering a construction project or looking for an architect or architectural design service in Poole, Bournemouth,Christchurch or the surrounding areas, why not contact one of our architectural designers for a FREE no obligation consultation. Call us now on 01202 233435 to see how we can assist you.
Areas covered are throughout Dorset including; Poole, Bournemouth, Christchurch, Corfe Mullen, Wimborne, Lytchett Matravers, Wareham



