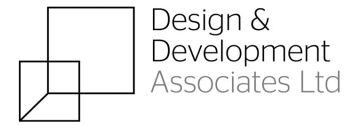Design & Development Associates have recently secured approval for a rear extension with a hip to gable loft conversion.
The client wanted to maximise the potential of their property under the permitted development tolerances to create a large ground floor kitchen living diner and a new master bedroom with walk in wardrobe and en-suite.
Under permitted development you can add 50m3 of additional space to the original structure so Design & Development Associates undertook a measured survey and started to calculate addition space being added. Through our calculations an additional 2.8 meter extension could be added at ground floor with a gabled loft conversion over.
Our calculations and existing/proposed plans where then submitted to East Dorset council which was subsequently approved under a certificate of lawful development.
If you are considering a construction project or looking for an architect or architectural design service in Poole, Bournemouth,Christchurch or the surrounding areas, why not contact one of our architectural designers for a FREE no obligation consultation. Call us now on 01202 233435 to see how we can assist you.
Areas covered are throughout Dorset including; Poole, Bournemouth, Christchurch, Corfe Mullen, Wimborne, Lytchett Matravers, Wareham



