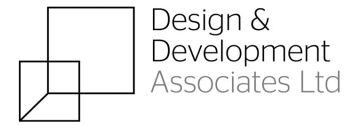Design & Development Associates have secured planning consent for a truly stunning remodel & loft conversion in Hamworthy.
The bungalow, located in Woodlands Avenue in Hamworthy, was a dilapidated property with a huge amount of potential. After meeting the clients for an initial on site consultation, we were instructed to prepare a householder planning application for a remodel and loft conversion. The design features raising the eaves level to increase first floor usable area and installing a beautiful feature window which will have sea views. It was for this reason we opted to have the lounge upstairs to capitalise on the outlook.
To the rear we have a vastly improved kitchen & utility with bi-folds into the garden. The rear elevation has again a contemporary look which really adds to the high-end feel of this property.
The application was submitted and decided within 7 weeks of submission, which is even better news for the client as a standard decision time is currently 8 weeks.
We have also been instructed to prepare the building regulation compliant plans and manage structural engineers and building control parties to ensure works can commence without delay.
This most recent approval is one of a number of planning approvals secured across Poole and Bournemouth in April. If you are considering a home extension, loft conversion or looking for anarchitect or architectural design service in Poole, Bournemouth,Christchurch or the surrounding areas, why not contact one of our architectural designers for a FREE no obligation consultation. Call us now on 01202 233435 to see how we can assist you.
Areas covered are throughout Dorset including; Poole, Bournemouth, Christchurch, Corfe Mullen, Wimborne, Lytchett Matravers, Wareham



