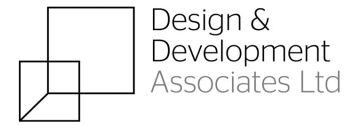Design & Development Associates have secured planning permission for a single storey rear extension and initial alterations in Talbot Woods, Bournemouth.
The client was seeking to demolition their existing utility/garage and to construct a new single storey side extension. The extension will be a flat roof with roof lanterns to encourage natural light to flow though the new kitchen.
We undertook a measured site survey of the property and produced detailed existing floor plans and elevations to show the council their current arrangement. Once complete we designed the new extension and produced detailed floor plans and elevations to show the council the proposed changes. These were then submitted to the Bournemouth Borough Council as a householder planning application and were subsequently approved.
If you are considering a home extension, loft conversion or looking for an architect or architectural design service in Poole, Bournemouth,Christchurch or the surrounding areas, why not contact one of our architectural designers for a FREE no obligation consultation.
Call us now on 01202 233435 to see how we can assist you.
Areas covered are throughout Dorset including; Poole, Bournemouth, Christchurch, Corfe Mullen, and Wimborne.



