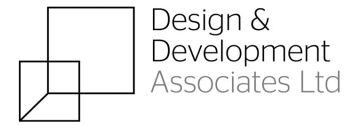Design & Development Associates have recently secured planning approval for a front and rear extension to a house in Bournemouth.
The proposal was for the infill on the front elevation to essentially square off principal elevation and a 4.5 meter rear extension to create a large kitchen/living area.
Our architectural designers surveyed the site and produced a proposal that was sympathetic to the original building and had minimum impact for the neighbouring properties.
Once the application was submitted, we quickly approached the planning officers who approved our proposal and subsequently the application was approved with no design changes.
Since this approval, our architectural designers then produced a full building regulation compliant pack which was then approved by Building Control. The works on site are ongoing and we are thrilled to add this success story to our growing portfolio.
If you are considering a householder project or looking for an architect or architectural design service in Poole, Bournemouth,Christchurch or the surrounding areas, why not contact one of our architectural designers for a FREE no obligation consultation. Call us now on 01202 233435 to see how we can assist you.



