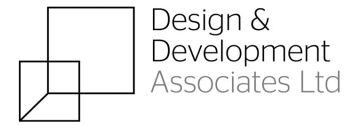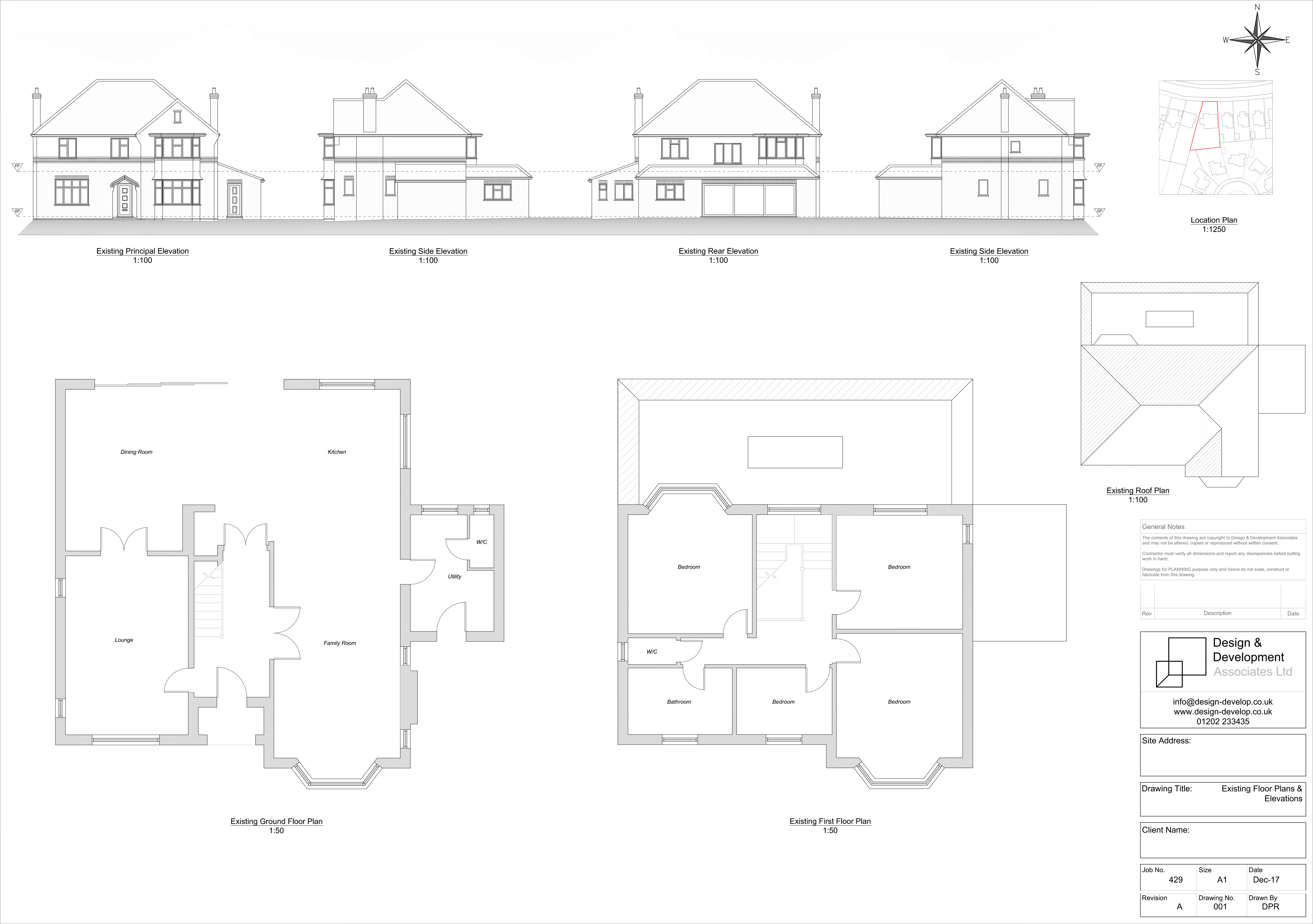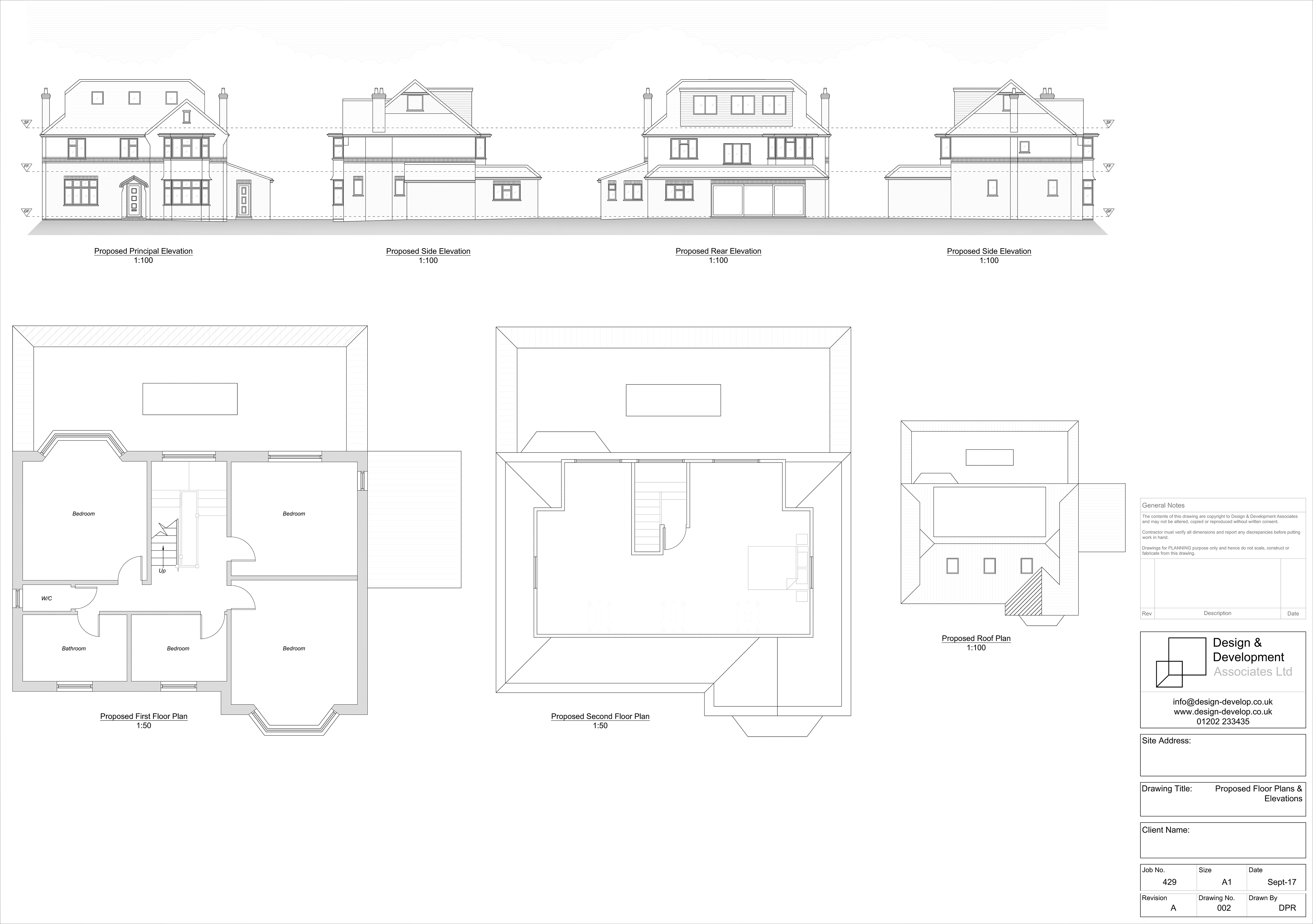Design & Development Associates have secured planning permission for a loft conversion to this character house in Bournemouth.
Our client was seeking to convert their un-used loft void into a new master bedroom with walk-in wardrobe. In order to maximise the head space at second floor level we added half gables to either side of the property and a new rear dormer, with the front of the property benefiting from velux windows. The property had previously been extended so the works were outside permitted development, meaning a planning application was required.
We have shown below a copy of our planning application drawings to demonstrate what is required in order to produce a successful planning submission. We firstly started by undertaking a measured survey of the property and producing existing floor plans and elevations to show the council the current arrangement. Once complete our architectural designers then undertook a design proposal and submitted this to the council as a householder planning application. The scheme was approved within 8 weeks of submission.
If you are considering a home extension, loft conversion or looking for an architect or architectural design service in Poole, Bournemouth, Christchurch or the surrounding areas, why not contact one of our architectural designers for a FREE no-obligation consultation.
Call us now on 01202 233435 to see how we can assist you.
Areas covered are throughout Dorset including; Poole, Bournemouth, Christchurch, Corfe Mullen, and Wimborne.
- Existing Floor Plans and Elevations
- Proposed Floor Plans and Elevations





