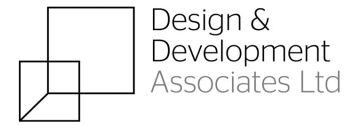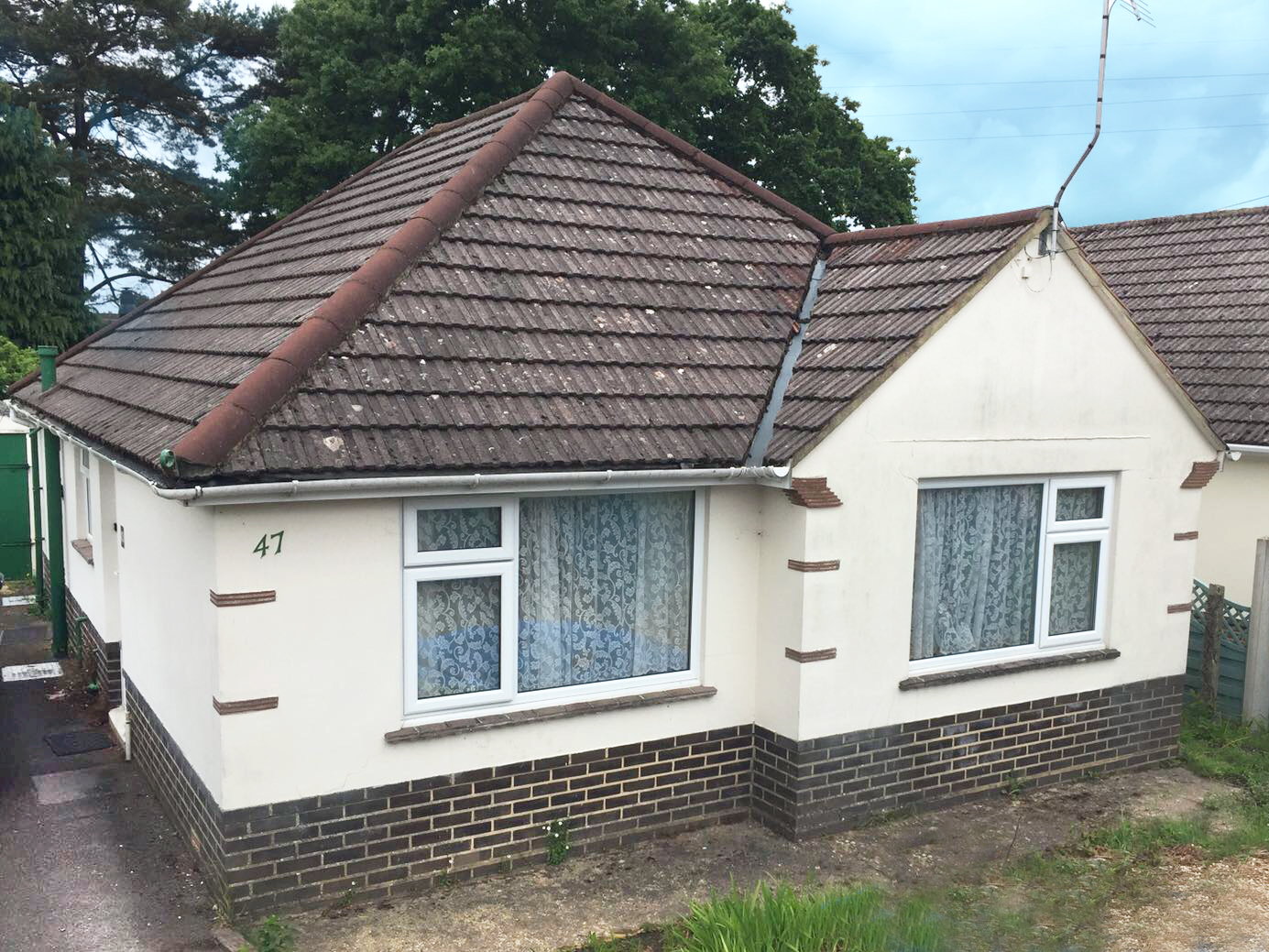Design & Development Associates have secured planning permission for a 6m rear extension, hip to gable loft conversion, raising of the eaves and ridge height, and an additional new side dormer in Poole.
The client was seeking to extend their house from a 2 bedroom bungalow to a 4 bedroom chalet bungalow. The extension will increase the size of the kitchen and the lounge by removing the conservatory and continuing the rooms into the new free space. The loft will be converted into a third and fourth bedroom, allowing this property to become a spacious family home.
The materials, whilst different to the existing property in part, are chosen to fit within the existing street-scene which has a mix of different style dwellings.
We undertook a measured site survey of the property and produced detailed existing floor plans and elevations to show the council their current arrangement. Once complete we designed the new extension and loft conversion and produced detailed floor plans and elevations to show the council the proposed changes. These were then submitted to the Borough of Poole Council as a householder planning application and were subsequently approved.
If you are considering a home extension, loft conversion or looking for an architect or architectural design service in Poole, Bournemouth, Christchurch or the surrounding areas, why not contact one of our architectural designers for a FREE no obligation consultation.
Call us now on 01202 233435 to see how we can assist you.
Areas covered are throughout Dorset including; Poole, Bournemouth, Christchurch, Corfe Mullen, and Wimborne.



