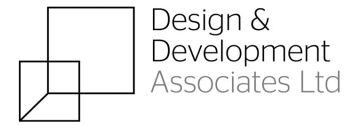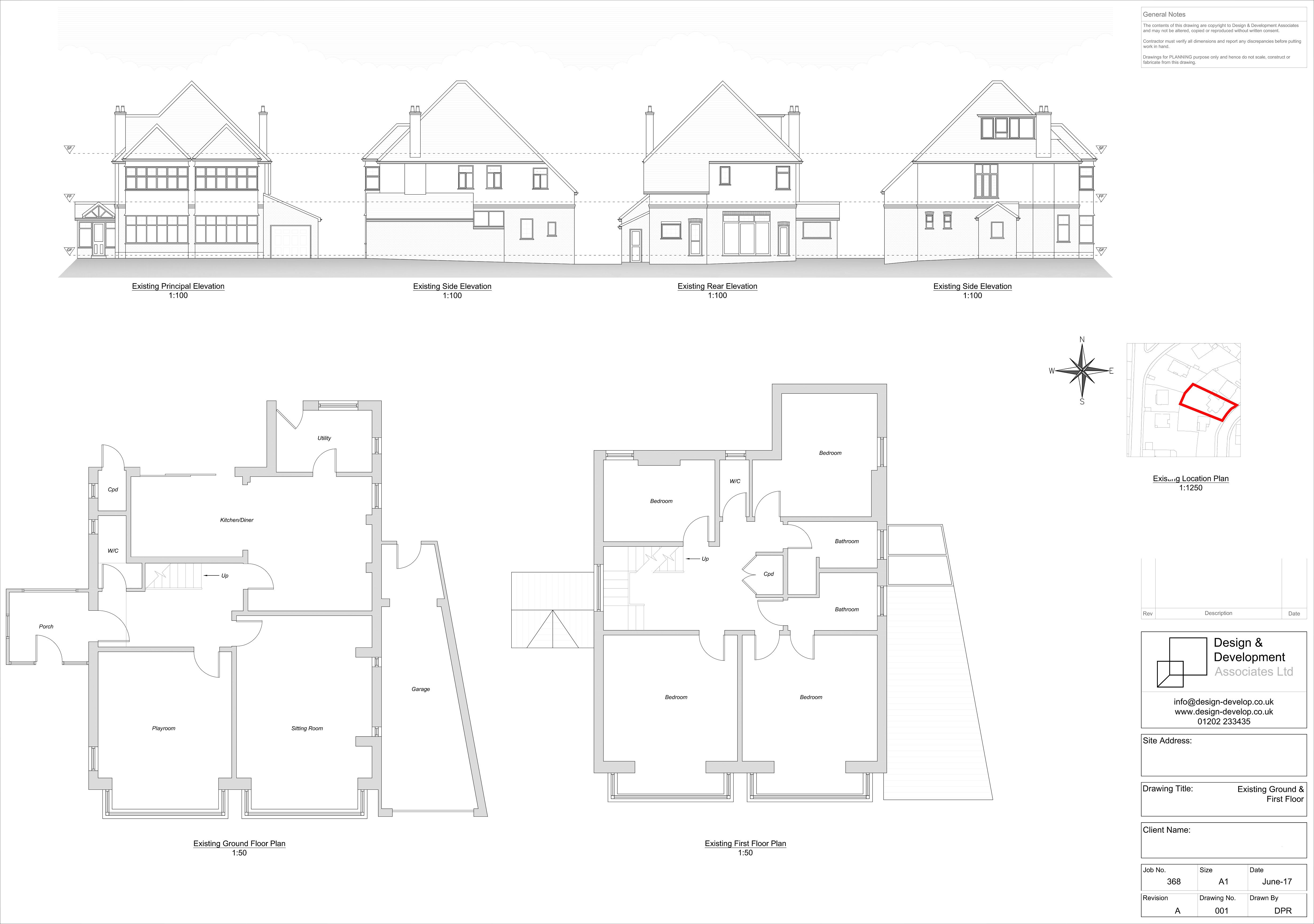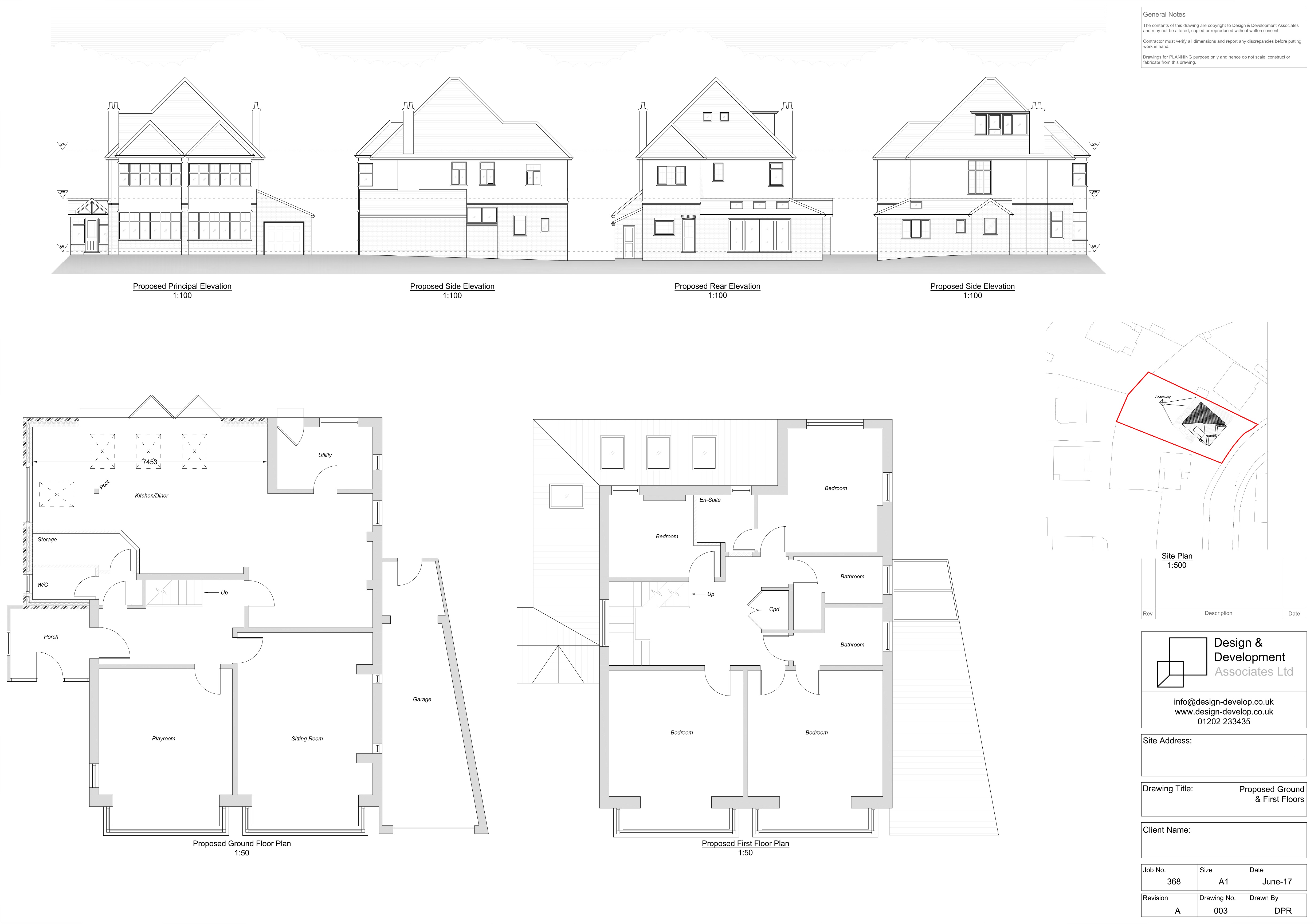Design & Development Associates have secured planning permission for a single storey rear and side extension, and alterations to the first floor to increase usable space.
The client was looking to extend the rear and side ground floor kitchen/dining area to create a large open plan room. Our proposal was to undertake a mono-pitch extension which could then be linked into the current porch. By forming this link the extension would be hidden from the street scene which would reduce the visual impact of the proposal.
They also wanted amendments made to the first floor bedroom which had a catslide roof pitch reducing usable head height. By forming a new extension to this area the head height constraint would be removed and allow better circulation for the occupants of the bedroom.
The application was set in the Chester Road Conservation Area a conversation area so a Design & Development Associates prepared an in-house Design & Access & Heritage Statement to support the application.
Our design proposal was submitted to the Borough along with the required statements and the application was subsequently approved within 8 weeks of submission.
If you are considering a home extension, loft conversion or looking for an architect or architectural design service in Poole, Bournemouth, Christchurch or the surrounding areas, why not contact one of our architectural designers for a FREE no-obligation consultation.
Call us now on 01202 233435 to see how we can assist you.
Areas covered are throughout Dorset including; Poole, Bournemouth, Christchurch, Corfe Mullen, and Wimborne.
- Existing Ground & First Floor Plans
- Existing Second Floor & Roof Plan
- Proposed Ground & First Floor Plan
- Proposed Second Floor & Roof Plan







