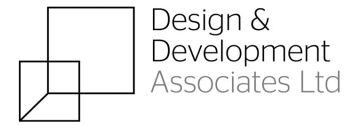Design & Development Associates have secured planning permission for a two storey front extension in Poole.
The client was seeking to push the front of their property forward and remove the existing pitch roof to allow for a new fourth bedroom to be constructed, as well as a ground floor utility area. The development also meant the client could benefit from a larger lounge and master bedroom as part of the proposal.
Front extensions of this foot print do not fall under permitted development, as you are building towards the public highway. This meant the proposal had to be dealt with as a householder planning application.
We undertook a measured site survey of the property and produced detailed existing floor plans and elevations along with proposed floor plans and elevations. These were then submitted to the Purbeck District Council. The application was approved under delegated powers.
If you are considering a home extension, loft conversion or looking for an architect or architectural design service in Poole, Bournemouth,Christchurch or the surrounding areas, why not contact one of our architectural designers for a FREE no obligation consultation.
Call us now on 01202 233435 to see how we can assist you.
Areas covered are throughout Dorset including; Poole, Bournemouth, Christchurch, Corfe Mullen, and Wimborne.



