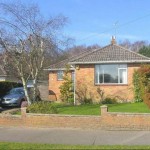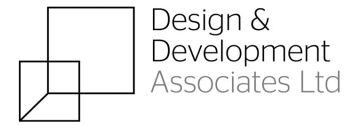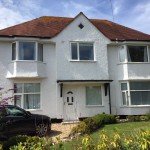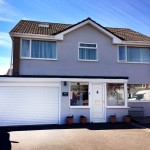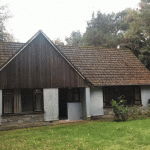Design & Development Associates have secured planning approval for a single storey rear extension to this detached bungalow in Broadstone. The client wanted to undertake a rear extension to increase the habitable footprint for a large kitchen living dining area to the rear of their property. The bedroom, currently located to the rear, would be […]
Approved: Rear Single Storey Extension in Broadstone
