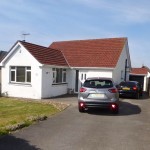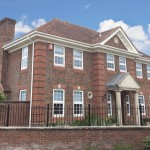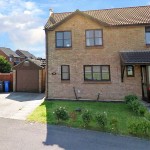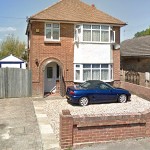Design & Development Associates have secured planning permission for a single storey rear extension and new rear dormer to a bungalow in Wimborne. The scheme was to undertake a pitched roof rear extension to the existing kitchen to increase habitable space and all important worktop area. In addition to this, our client wanted to increase head […]
Approved: Single Storey Rear Extension and Rear Dormer in Wimborne












