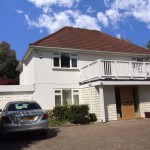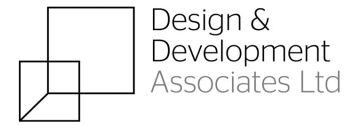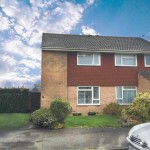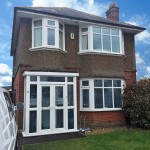Design & Development Associates have secured planning permission for a two-storey side extension & loft conversion for a detached dwelling in Queens Park Avenue, Bournemouth. The client was seeking planning permission to demolish the existing garage and erect a two-storey extension to the side of the dwellinghouse. The side extension would allow for the formation of […]
Approved: Two storey side extension and loft conversion in Bournemouth












