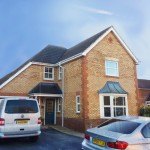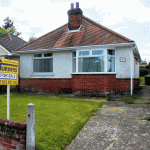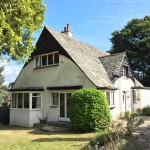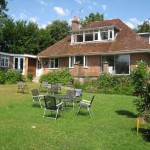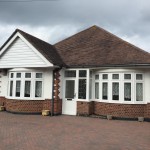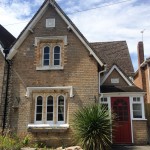Design & Development Associates have secured planning permission for a first floor extension and alterations for a detached property in Bournemouth. The client was looking to remove the sloping ceiling in the first floor bedrooms by raising to roof line and adding new windows around the house. They approached us for some design input and to deduce […]
Approved: First Floor Extension in Bournemouth
