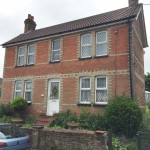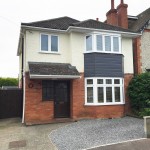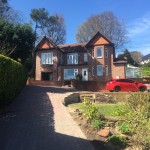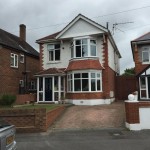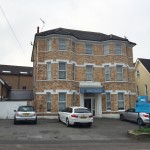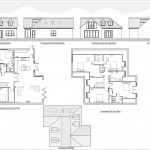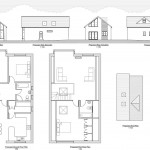Design & Development Associates have secured planning permission for a two storey and single storey extension and internal alterations to a detached property in Parkstone. The client, who was looking to extend their home to create a large kitchen living dining room along with a new first floor bedroom and bathroom approach us for some […]
Approved: Two Storey Extension in Parkstone
