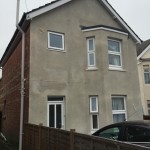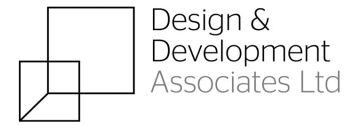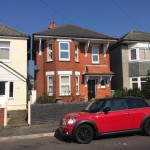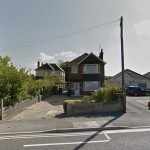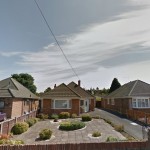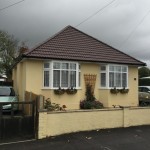Design & Development Associates have secured full planning consent for an extension of a 4 bedroom student let into a 6 bedroom student accommodation. The increase of two rooms was achieved via a 6 meter rear extension and re-model of the existing property to make the maximum use of space. The extension will allow for site […]
Approved: Extension to Student Accommodation In Bournemouth
