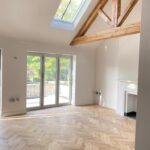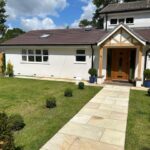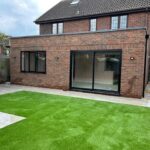Design & Development Associates have obtained Householder Planning Approval for a hip to gable loft conversion to this bungalow in Poole. Our client was seeking to transform their existing property by re-designing the first floor to create a stunning master bedroom suite. The existing property had two rooms at first floor level, both served by […]
Approved: Loft Conversion in Poole












