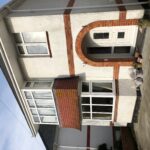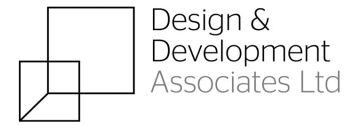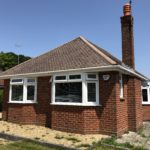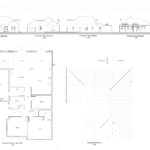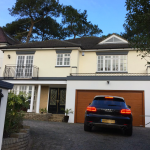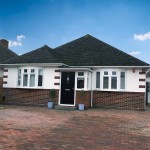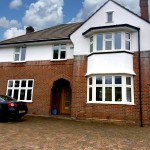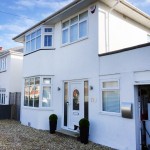Design & Development Associates have obtained a Certificate of Lawful Development for a single storey side extension to a detached property in Weymouth. Our client was seeking to extend their kitchen and create a utility area, as well as adding an additional habitable room for an office with a shower room. Creating an additional room […]
Approved: Single Storey Side Extension
