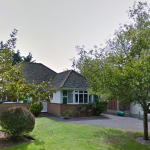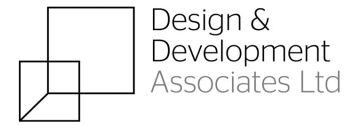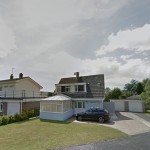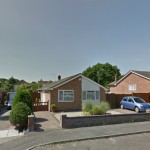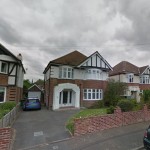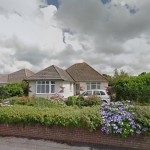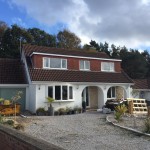Design & Development Associates have recently secured planning approval for a rear extension and loft conversion for a bungalow in Christchurch. The client contacted us back in 2015 after being recommended to us by a local contractor. We held an initial consultation with the client to assess their requirements and set out the planning process […]
Approved: Large Loft Conversion/Rear Extension In Christchurch
